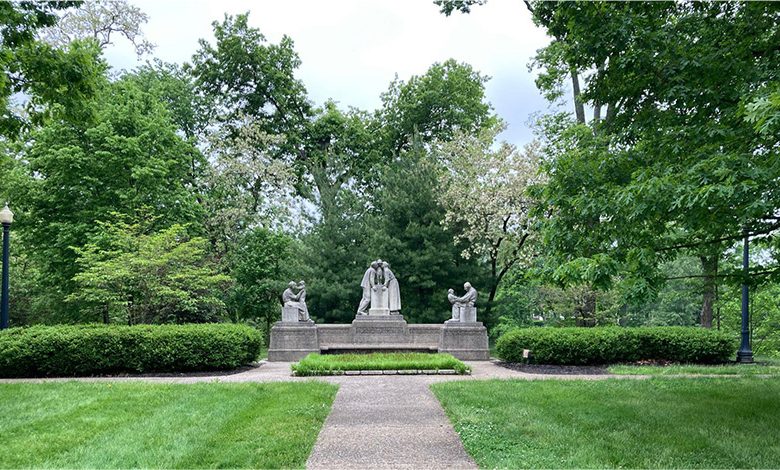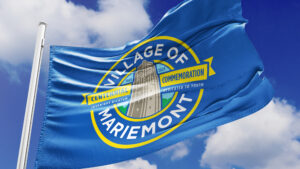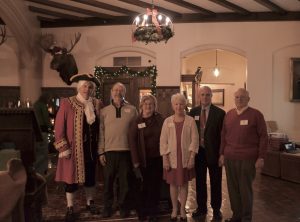Proposed Family Statuary Shelter
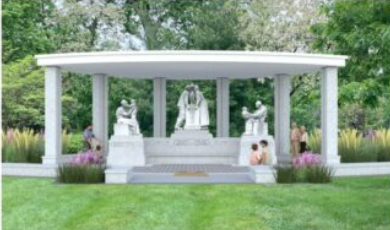
- Traditional design utilizing limestone, stucco and red brick apron
- Design complements adjacent architecture (Italian Renaissance, Georgian, Colonial)
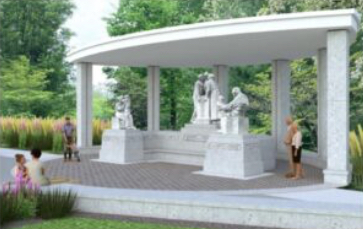
- Statues are carefully centered between natural limestone columns
- The semi-elliptical shape allows an unimpeded view of the statues from all angles
- ADA accessibility around the statuary
Proposed Plans for Dale Park Gardens
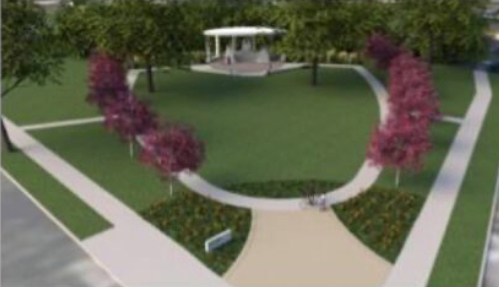
The plans for the rehabilitation of Dale Park Gardens include:
- A more resident friendly and useable lawn space in front of the Family Statuary
- A beautiful new ADA accessible entrance at the highly visible corner of Wooster Pike and Plainville Road
- Landscaped entrance area with annual and seasonal plantings
- Flowering trees provide a border around the park
- Low maintenance plantings by the Family Statuary seat wall
- Ornamental grasses to provide a backdrop behind the Statuary
Last modified: January 21, 2024

