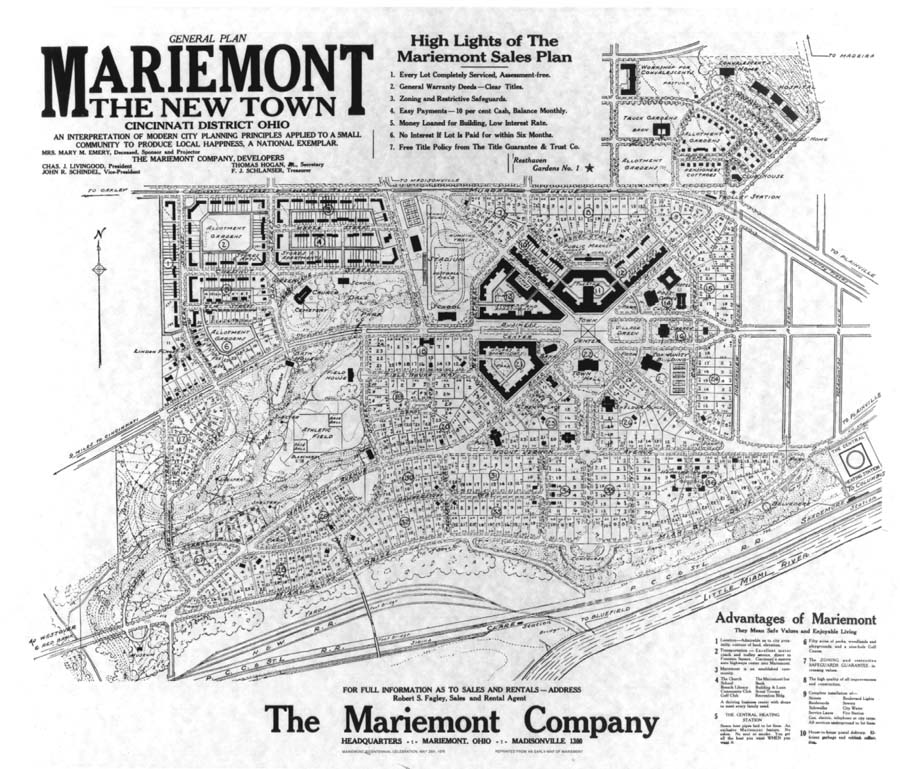The Village of Mariemont enjoys an international reputation as a premier example of town planning. Mariemont was designed and built with the highest standards, and the selection of its architects was no exception.

There was a concerted effort to establish a Town Plan that worked hand in hand with the architecture of each building and the intricate blending of one to another. Often, the variety of architectural styles in Mariemont gives the impression that there was no overall plan. To the contrary, the variety was at the core of the plan for the “new Town.” Mary Emery and Charles Livingood, who managed her various projects, had as a guiding principle that Mariemont was to serve the needs of people from all walks of life. This is also seen in the multitude of housing types that range from one-bedroom apartments in the Old Town Square to all sizes and configurations of single-family homes.
The variety of architectural styles includes: English Half Timber Jacobean, exemplified by the Ripley and LaBoutillier groups around Oak and Chestnut Streets, the English Half Timber Elizabethan of the Atterbury group at Sheldon Close, the Georgian Philadelphia row house at Murray (designed by Gilchrist), the Colonial Elzner and Anderson Dutch gambrel roofed houses of Linden Place, and the colonial “St. Louis” units of the Cellarius units down Beech Street. Cellarius also designed the Boathouse. Additional styles are represented by the Italianate Parish Center building and the English Norman of the “gem of the Village”, the community church.
To bring this assemblage of varying styles of architecture together is an amazing feat. Blending all the right elements of town planning, landscaping, architecture, and a rich and controlled palette of materials and textures has resulted in the creation of a beautiful and successful community. Funding provided by Mary Emery and the Thomas J. Emery Memorial made all of this possible. The generous funds allowed the Village to be built to the highest standards. No matter the economic level of the residential unit, the quality of construction was the very best.
The town planning technique of grouping clusters of the same style of units created an order and emphasis for each group’s architectural background. These styles were planned and provided each architectural team an opportunity to make its own interpretation of how to provide a sense of historic community
Last modified: January 23, 2024
